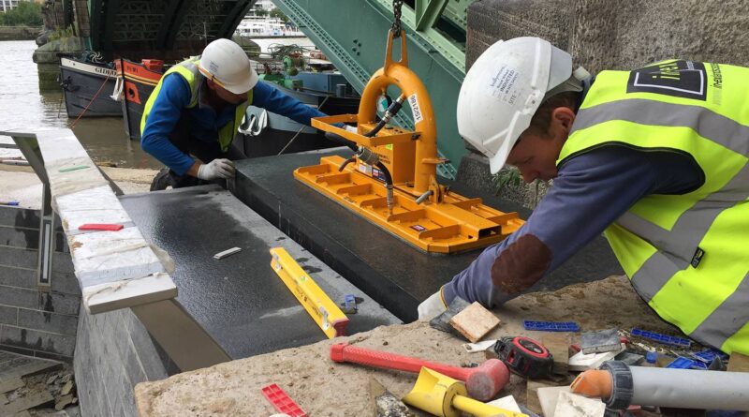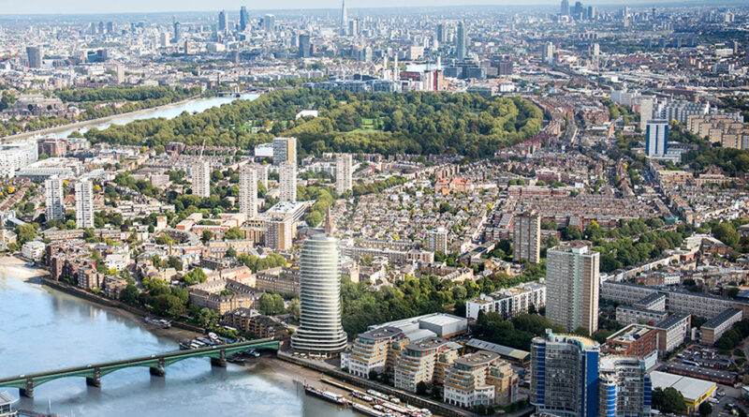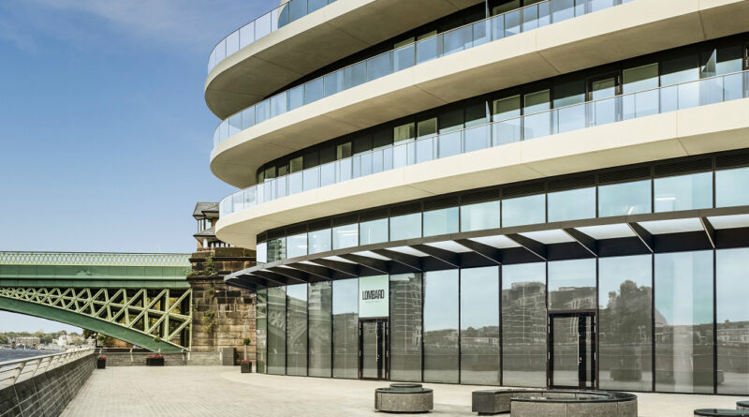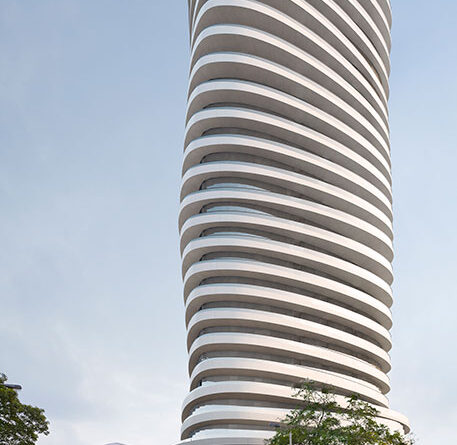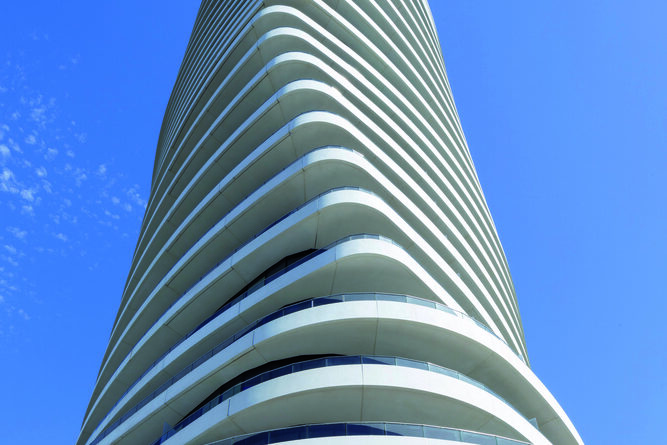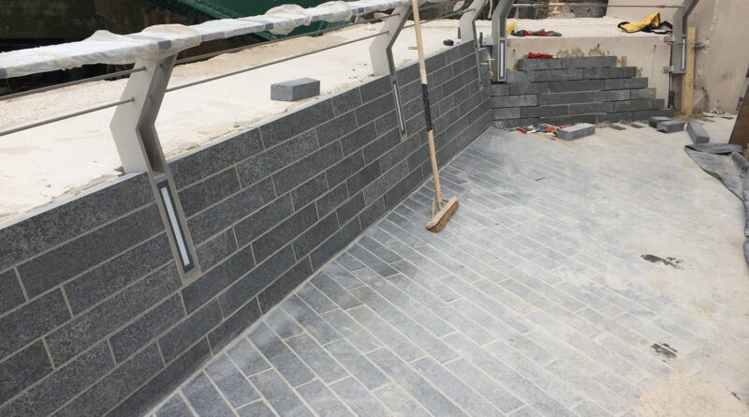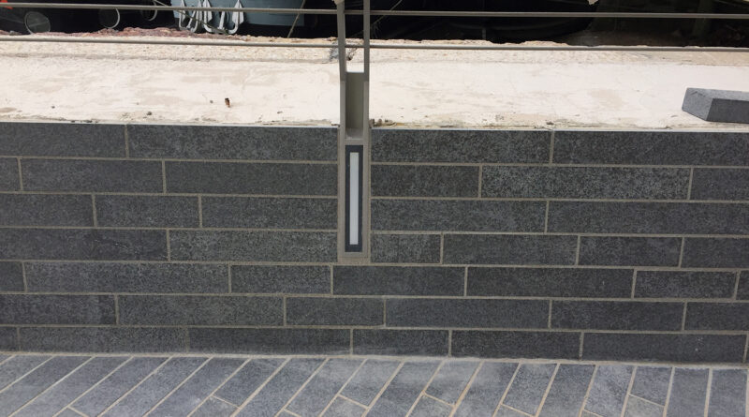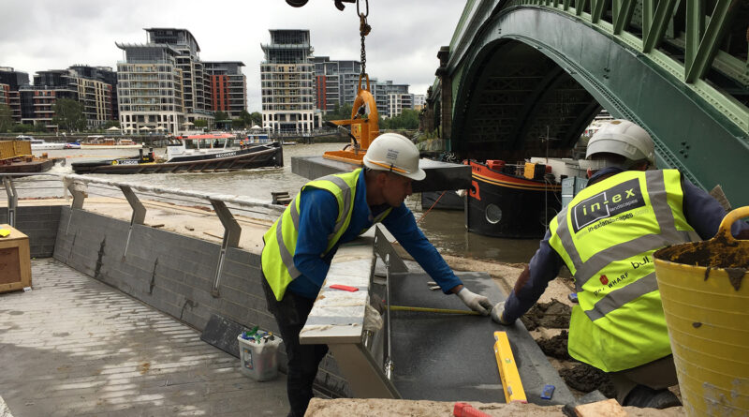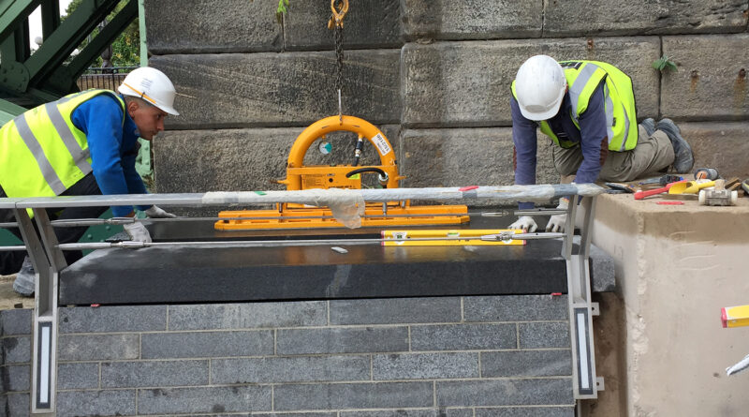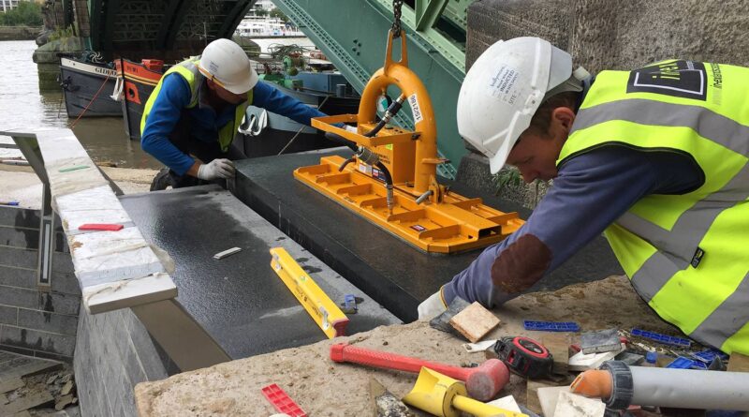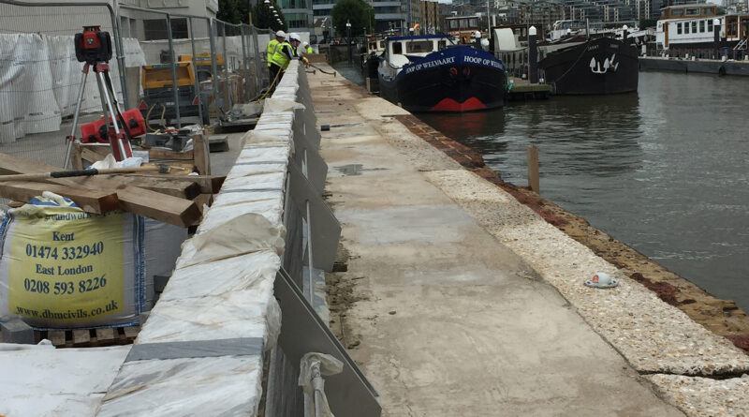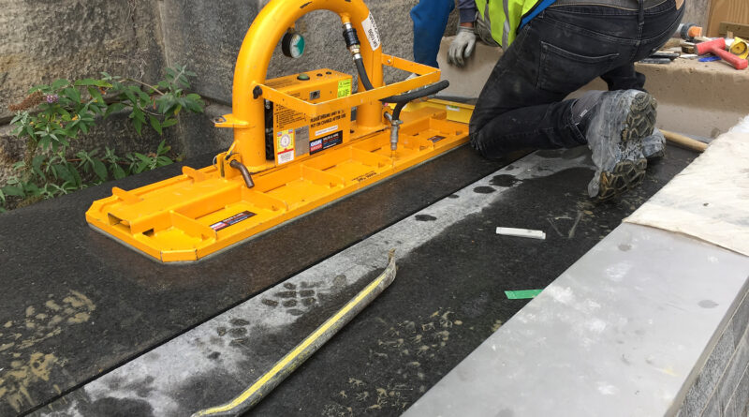Lombard Wharf
We were contracted to build a 50 linear metre Thames river wall in black granite. We clad the wall face in granite bricks including mechanical fixings to the concrete substrate. The wall was capped with 140mm black granite slabs which we manoeuvred into position with vacuum lifter – each capping stone weighing almost 1 tonne.
Various other works included stone cladding to piers, building skirtings and a series of circular stone benches which feature within the public open space created to the front the Lombard Wharf building.
About the main project:
Lombard Wharf is a residential 28-storey building on Lombard Road in Battersea, designed for Barratt Homes. The scheme, which comprises 134 one, two and three bedroom homes with commercial space at the ground floor, overlooks the Thames and aims to reconnect with the river front, adding a new piece of public realm to the borough of Wandsworth.
The design brief was to provide a high quality residential scheme that optimises the site through both exemplar design and place-making principles. The building provides quality and useable amenity space, which encourages interaction between residents, thereby developing an engaging sense of community and place.
These ambitions had to be packaged in a building that achieves an exemplar design externally, tying in to the distinctive streetscape, and internally to ensure the final scheme provides a high standard of accommodation. The apartments meet the Mayor’s minimum space standards within the London Housing Design Guide and the Code for Sustainable Homes.

